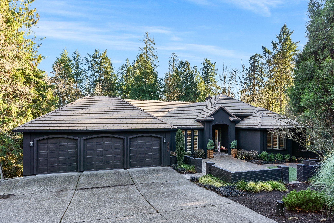
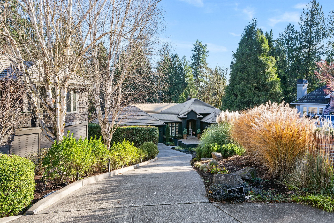
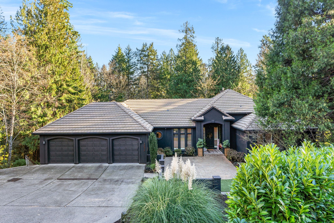
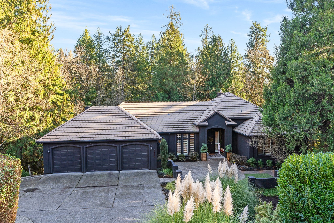
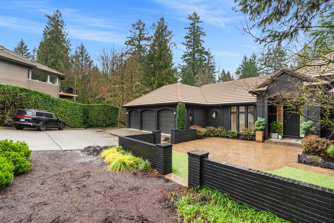
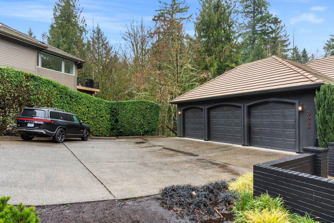
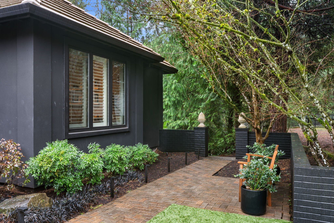




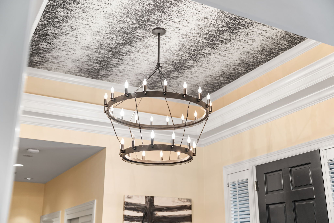
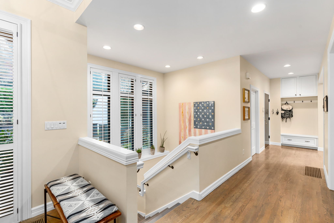
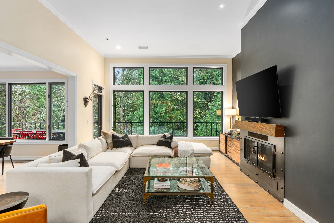
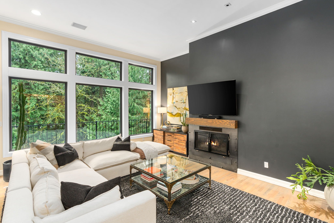
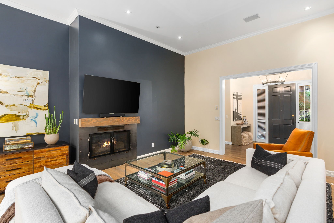
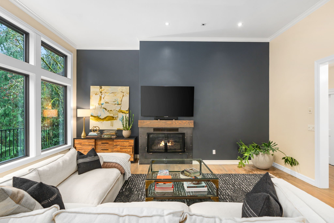
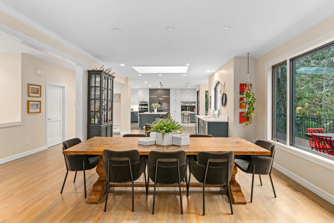
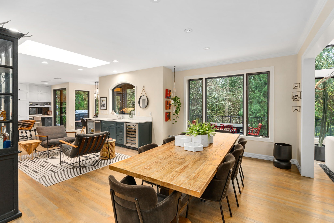
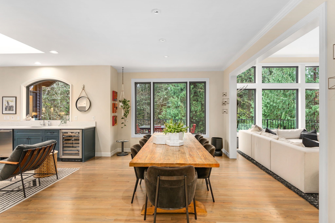
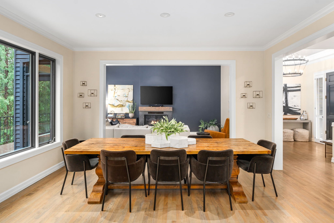
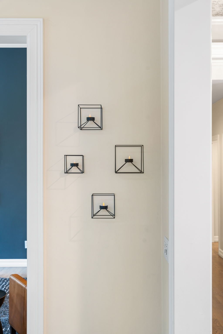
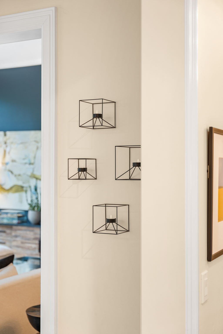
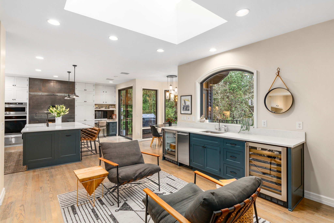
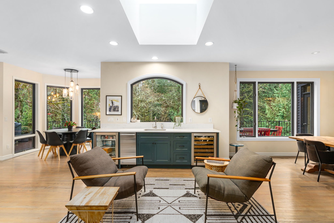
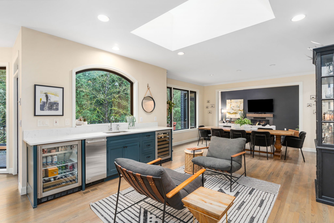
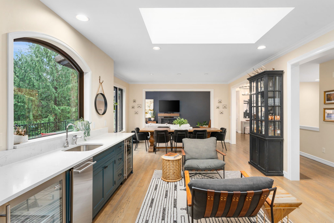
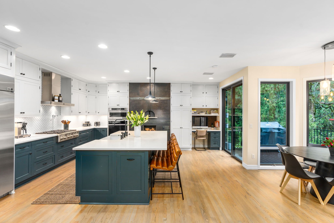
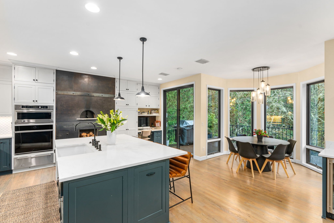
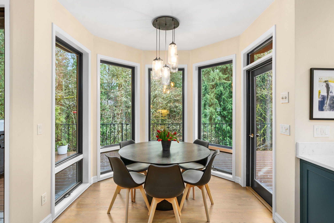
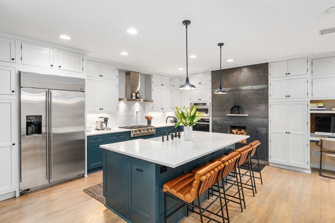
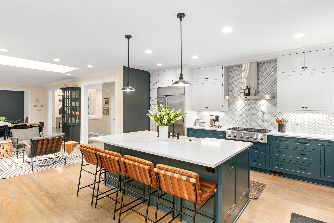
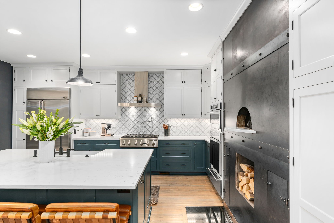
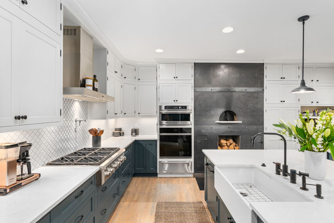
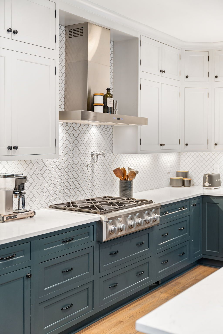
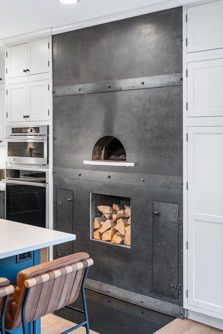
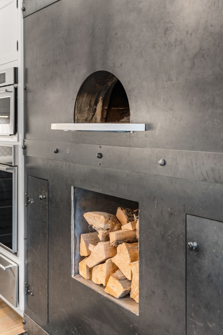
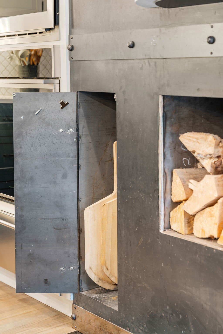
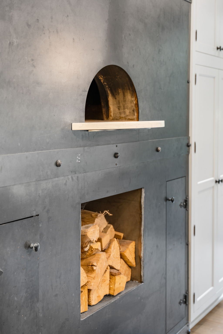










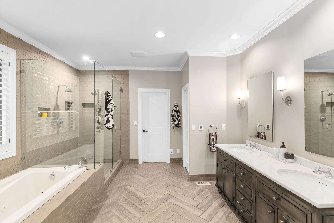
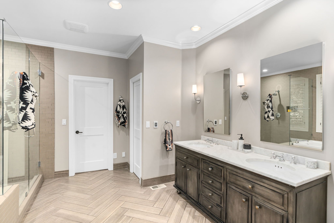

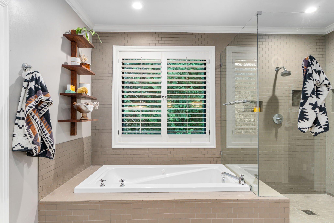


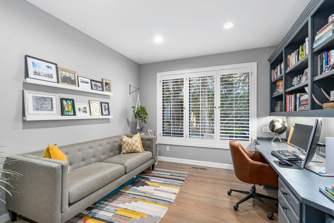

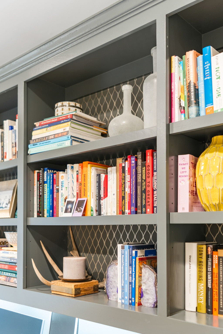
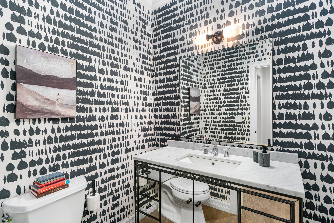





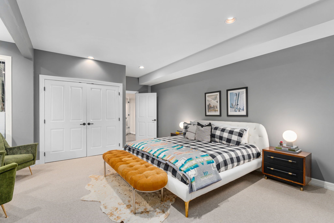
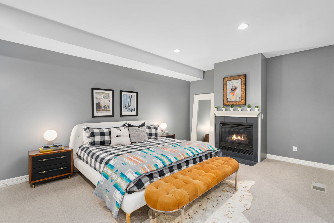
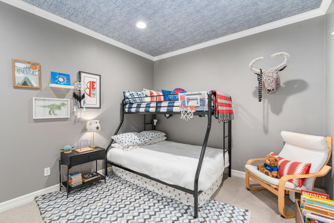



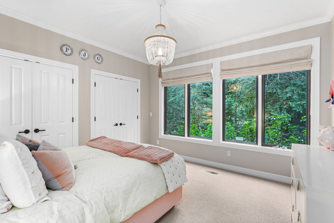
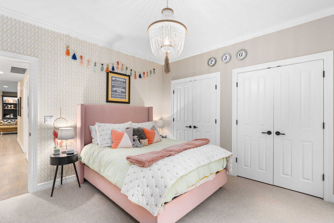



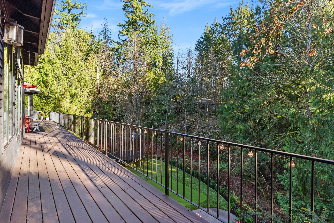

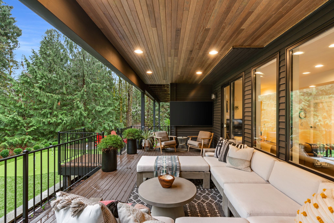
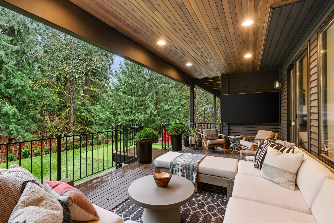
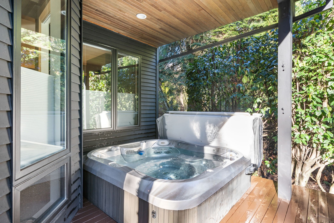
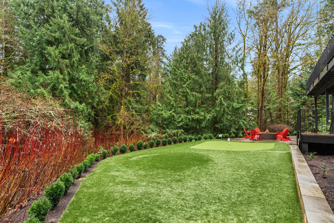
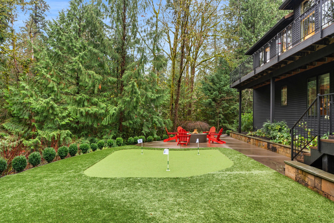
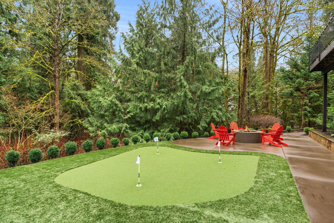
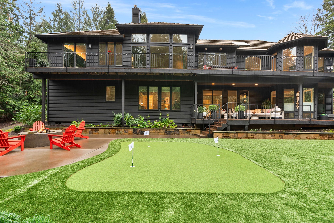
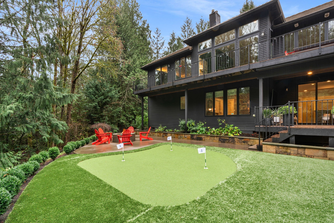
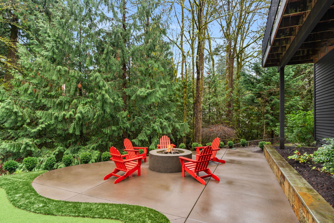

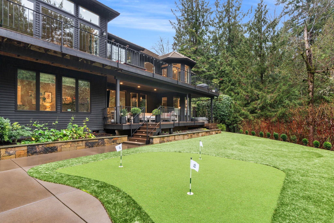
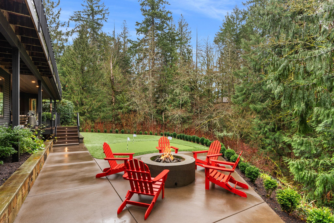
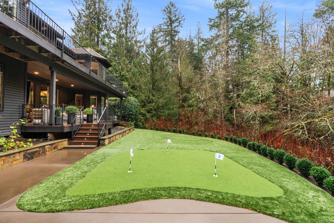









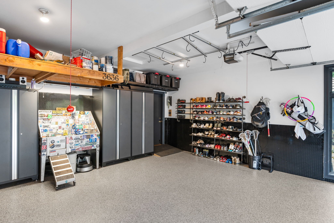
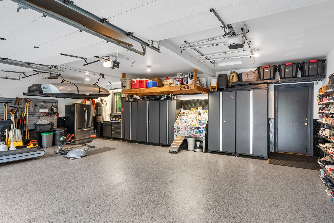

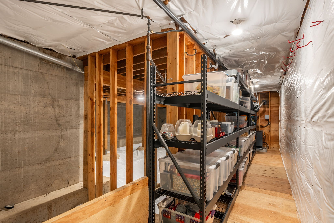
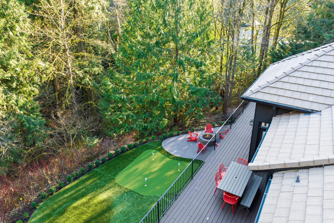
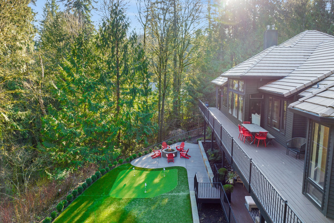
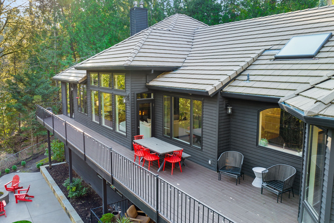
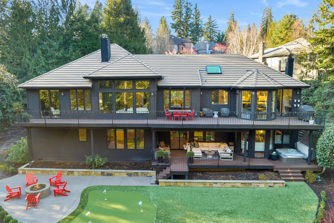
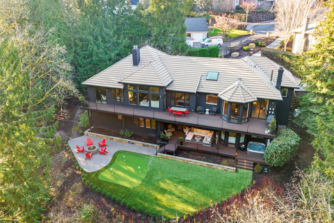
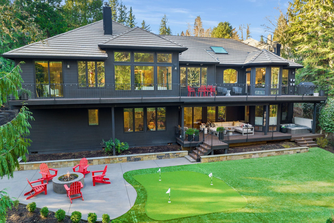
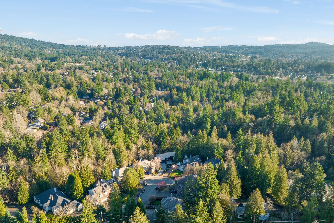
Stunning remodeled Raleigh Ridge Estates home, with unparalleled beauty inside and out. Every inch reflects an unwavering commitment to detail and top-notch finishes. Nestled perfectly in the Southwest Hills, this gem is mere minutes away from everything that makes living in Portland so coveted.
Only a quick 10-minute journey into downtown via multiple convenient routes. In very close proximity to Jesuit HS, Oregon Episcopal School, Catlin Gable School, & the Portland Golf Club, all within a 5-minute drive. Notably, NIKE is just a 15-minute commute away, adding to the allure of the location.
Expansive main level, where a seamless flow and abundant natural light welcome you. This residence truly has it all, featuring a main level master suite with a lavish 5-piece bath and a spacious walk-in closet. A dedicated office, gorgeous powder room, main level laundry, and extensive red oak hardwood flooring throughout. The cohesive paint scheme, complemented by on trend wallpaper detailing, adds a touch of style to many spaces.
The kitchen is a culinary masterpiece, equipped with a wood-fired pizza oven, double upper cabinetry, a 36" farmhouse sink, built-in fridge, pot filler, double built-in wall ovens, a warming drawer, and a computer work station. The thoughtful design extends to the outdoor deck, providing a perfect space for grilling. A wet bar, complete with an extra sink, wine fridge, ice maker, and beverage cooler, and large skylight adds a touch of luxury.
Entertain in style in the dedicated dining room area with expansive windows that flood the space with natural light. With seating for up to 10 or 12 guests, this area is perfect for hosting dinner parties and creating lasting memories.
The lower level contains three additional generously-sized bedrooms, a family room, secondary wet bar, and ample storage. Step outside to discover covered lower decking with an 80” TV, a hot tub, yard, and fire pit—creating an outdoor oasis. The garage is a totally dialed, featuring a polished concrete floor finish, extensive cabinetry, a workbench, shoe shelving, and a dog wash station. It is also wired for a dedicated EV charger.
The rear of the lot is a nature lover's dream, bordered by Fanno Creek, where owls, deer, and coyotes roam. A Dog Watch hidden fence system, fully irrigated landscaping, and a brand new Generac 24 KW standby generator add to the functionality of the property. The concrete roof is well-maintained with a long life ahead.
Privacy, unbeatable location, and proximity to top-notch schools culminate in a truly spectacular offering. Don't let this opportunity pass you by!
THE BASICS:
4 BEDROOM
3 BATHROOM
3,969 SQUARE FEET
3 car attached garage
.66 acres
multiple Flat yard spaces
built in approx 1993
extensively remodeled inside and out 2014-present
unincorporated Multnomah COUNTY TAX LOT:
R251841
TAXES:
$20,467.04 (2023)
RMLS# 24437152
OFFERED AT: $1,694,900
THE KITCHEN:
quartz counters w/ marble design pattern
Custom Inset shaker style CABINETS
double upper cabintes
Ample storage
hardwood FLOORING
LIGHT & BRIGHT
double sinks
cooks Island w/ stool seating for 4
wood burning pizza oven
with storage compartment for tools
Wet bar includes
seating area
extra dedicated sink
GE monogram cocktail ice maker
GE monogram beverage cooler
ge monogram wine refrigerator
instant hot water fixture
ALL APPLIANCES in kitchen & wet bar to be conveyed WITH THE SALE INCLUDES:
Sub zero Built-in REFRIGERATOR
GE Monogram Oversized gas cooktop w/ 6 burners
ge monogram Built-in convection oven | microwave combo
ge monogram full size built in smart oven w/ wifi access
built-in Bosch ultra quiet dishwasher
Stainless Steel Professional Range Hood
built in vaccum inside kitchen cabinet
GE monogram warming drawer
living ROOM:
gas fireplace
hardwood flooring
door flowing to the back deck
Dining room/ living room combo
eating space for 10-12
formal entryway at front door
Primary BEDROOM:
high ceilings
ample built in clothing storage | dresser
built in flat screen tv set up
ensuite primary bathroom
five peice
walk in shower with double shower heads
double vanity
oversized medicine cabinets w/ electrical wired for plugs
dedicated toilet room
large jetted soaking tub
huge walk -in closet
vanity dressing area
closet organizer
secondary closet (his & hers | linnen)
wool carpeting
sliding door to the deck
custom blackout blinds w/ window cornice
wooden plantation shutters
family room:
place for media center
MISC:
Sonos ready and in ceiling speakers throughout
generac 24 kw stand-by generator
w/ automatic transfer switch
powers entire home except hot tub
Garage includes
high end garage storage
work bench
full height cabinets
dog washing station
overhead storage pully system for roof rack
overhead bike storage for four bikes
custom sneaker shelving system holds 50 pairs of shoes
wired for electric vehicle charger
public SCHOOLS:
K-5: bridlemile elementary
6-8: west sylvan MIDDLE
9-12: lincoln HIGH SCHOOL
priavte SCHOOLS nearby within 5 minutes:
Oregon Episcopal School
Jesuit High School
Catlin Gabel School
St. John Fisher Catholic School
St. Thomas More Catholic School
french american school
COMMUTE TIMES:
5 minutes to:
portland golf club
jesuit high school
the catlin gabel school
oregon espiscopal school
Oregon Zoo
washington park
japanese gardens
world forestry center
pittock mansion
new seasons market
fred meyer
hillsdale commercial district
10 minutes to:
Downtown portland
the pearl district
NW 23rd AVE commercial district
zupans market
tom mccall waterfront park
south waterfront
forest park
Washington Square mall
downtown beaverton
Multnomah village
15 minutes to nike wold headquarters
25 minutes to the intel campus
25 MINUTES TO THE PORTLAND INTERNATIONAL AIRPORT (PDX
25 minutes to downtown lake oswego
1 hour TO THE COLUMBIA RIVER GORGE & HOOD RIVER
1:15 TO THE OREGON COAST
1.5 HOURS TO MOUNT HOOD
